2021: Federal Courthouse, Greenville, South Carolina /
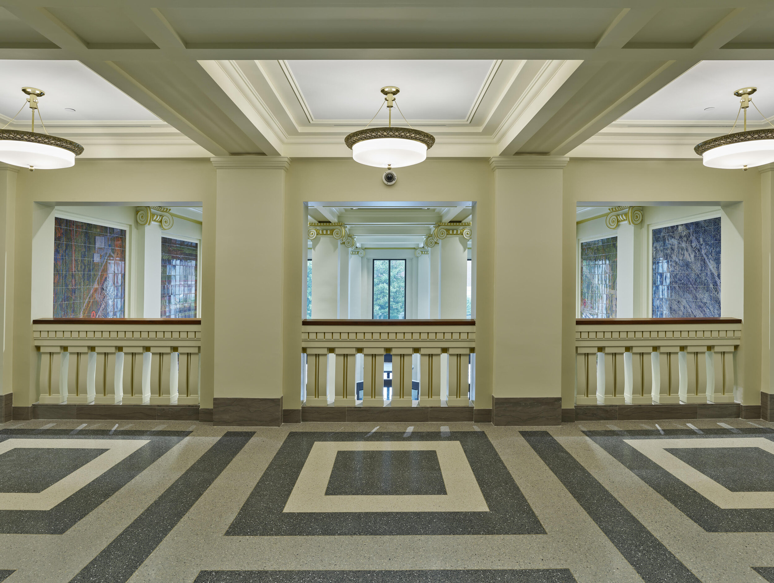
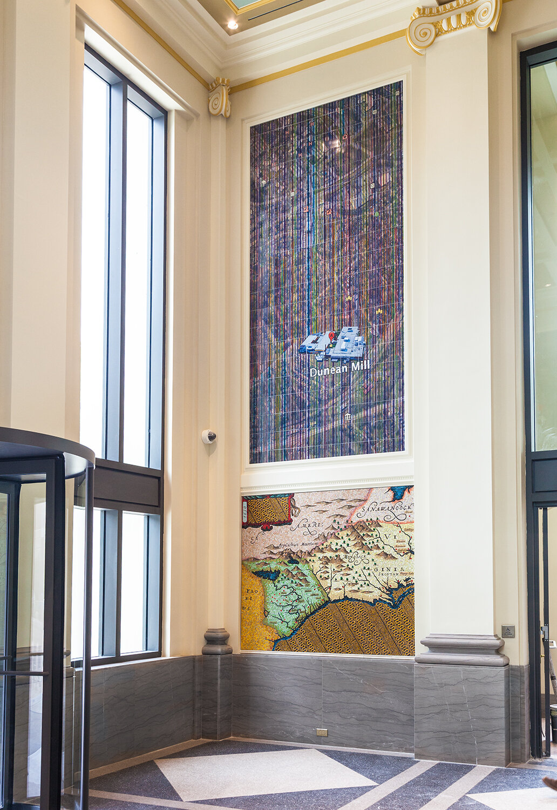
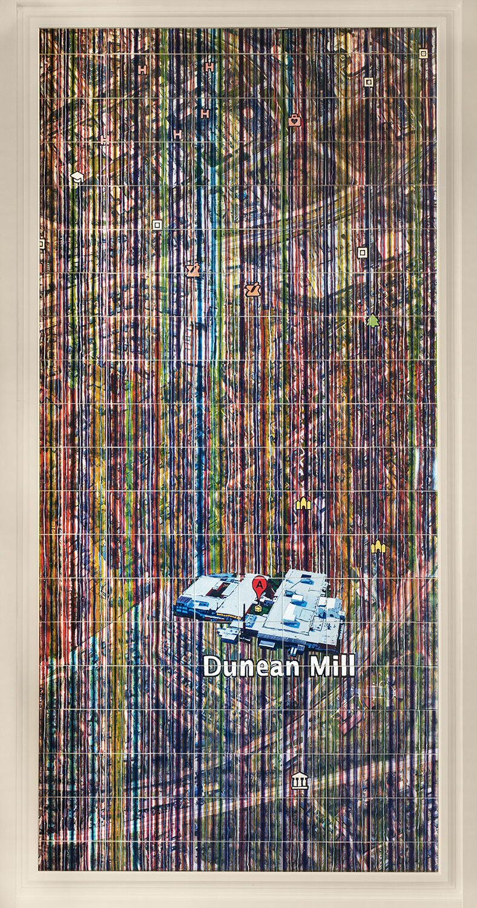
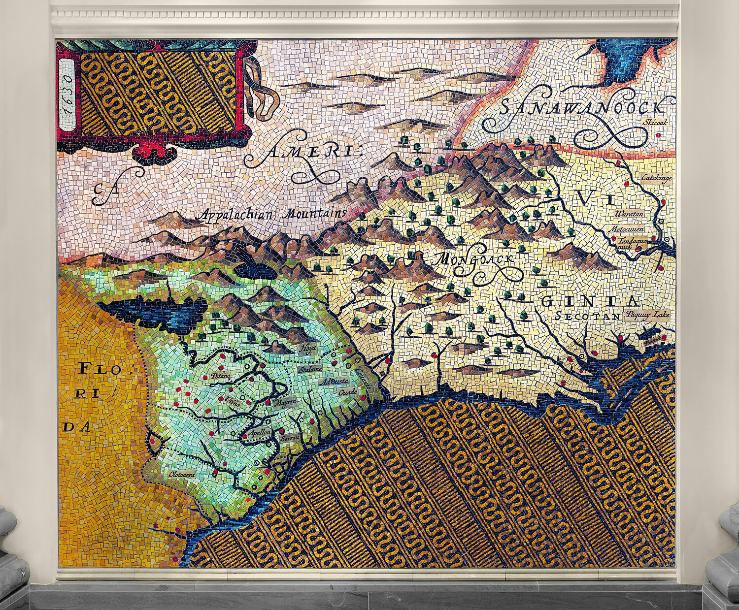
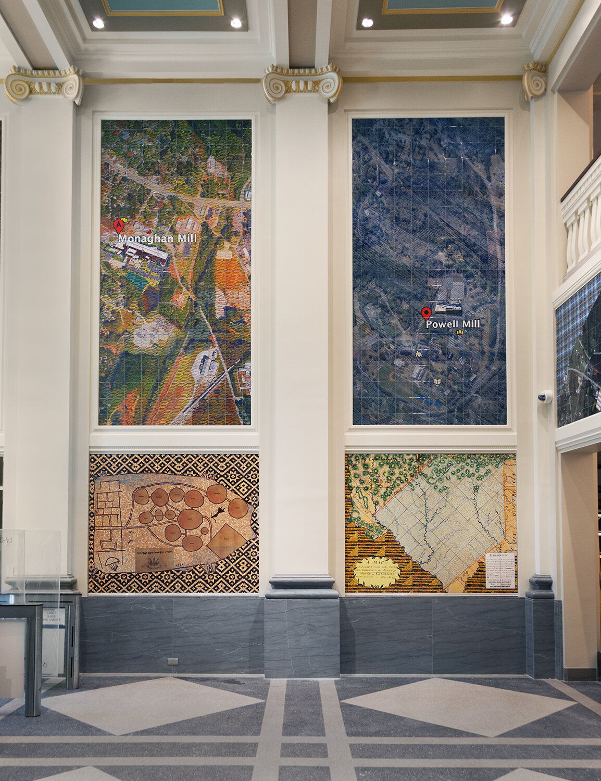
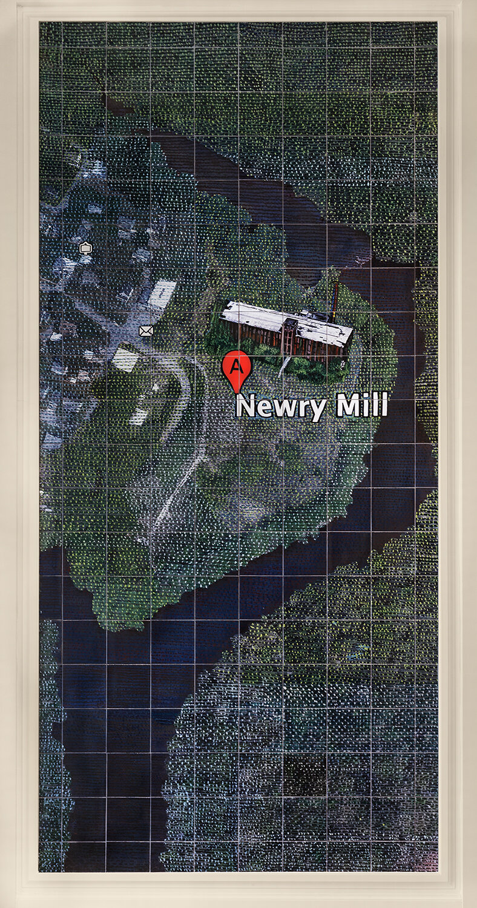
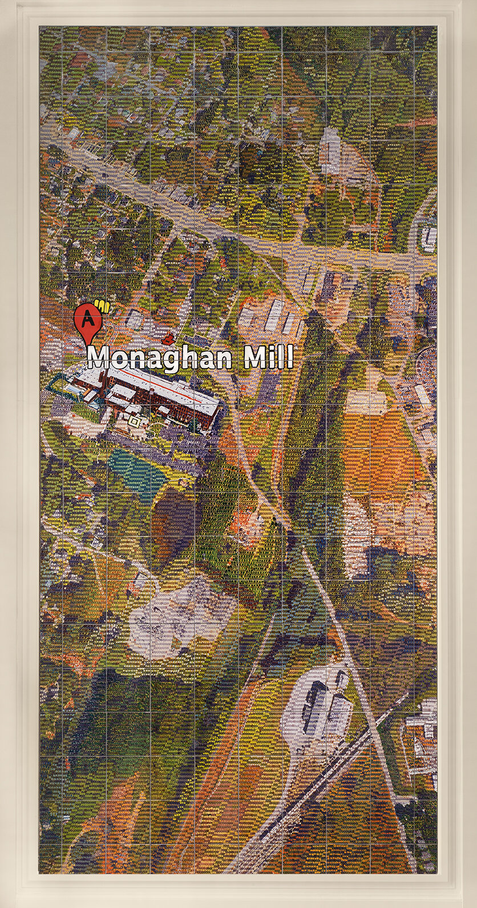
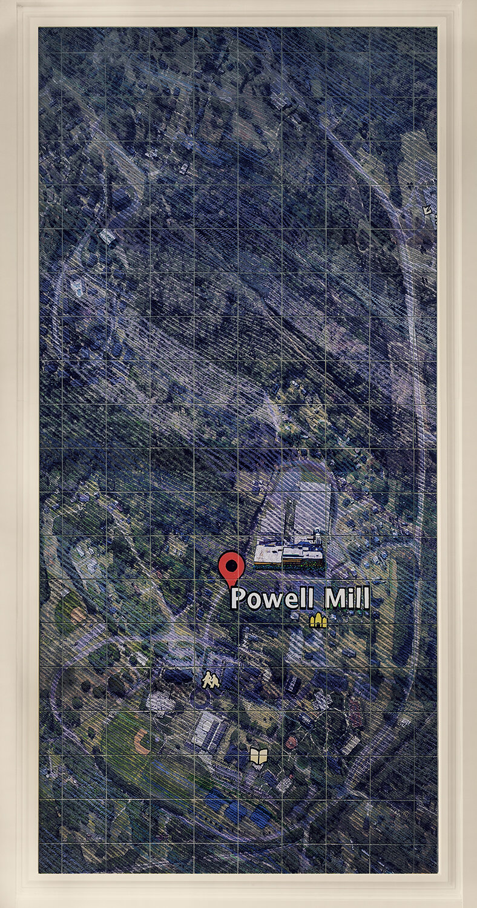
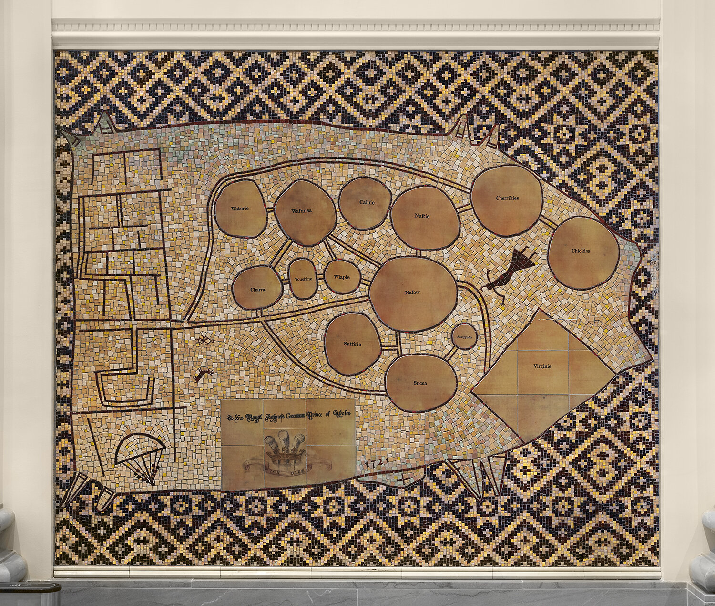
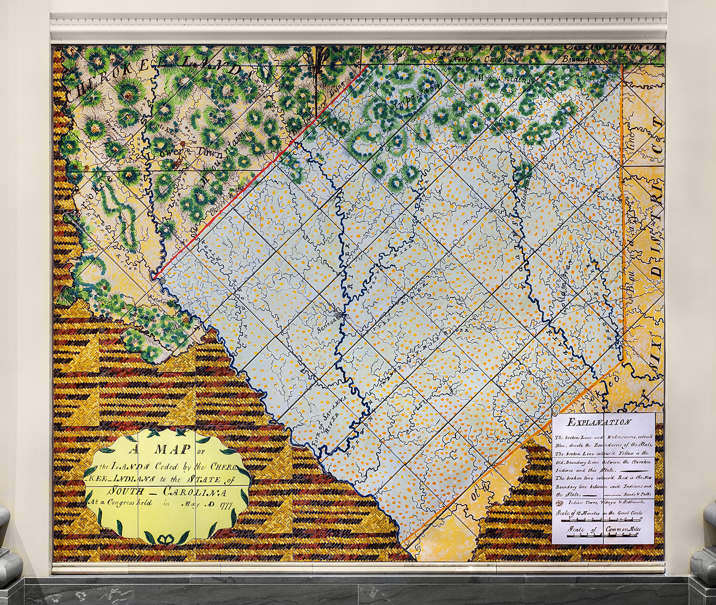
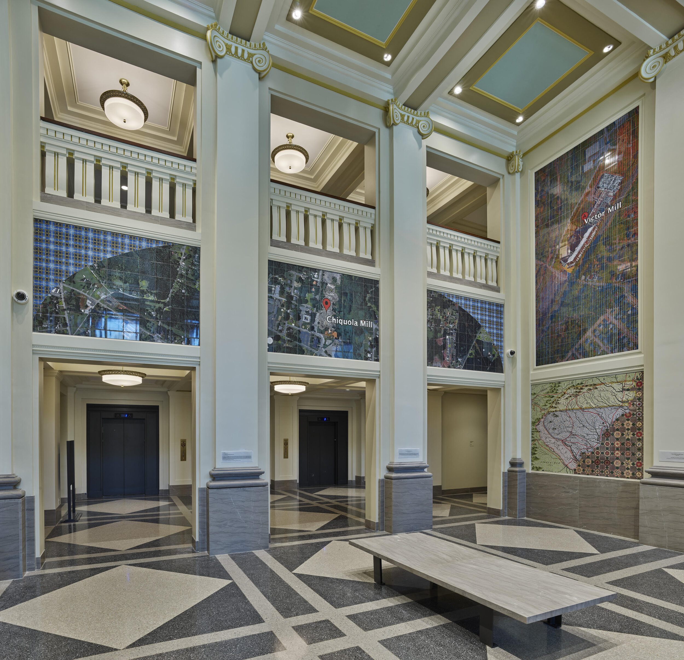
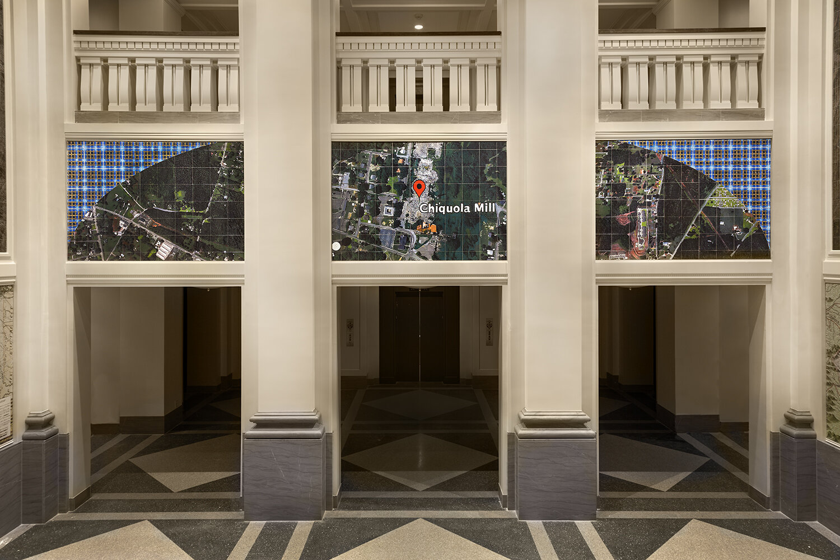
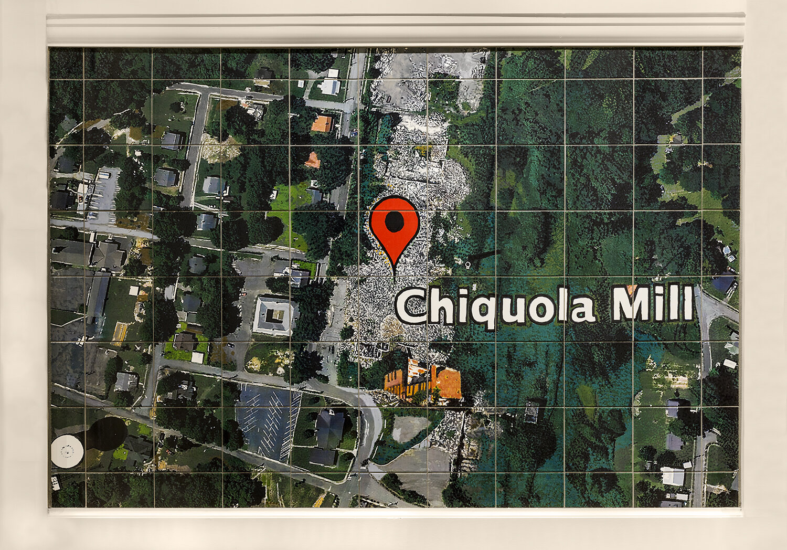
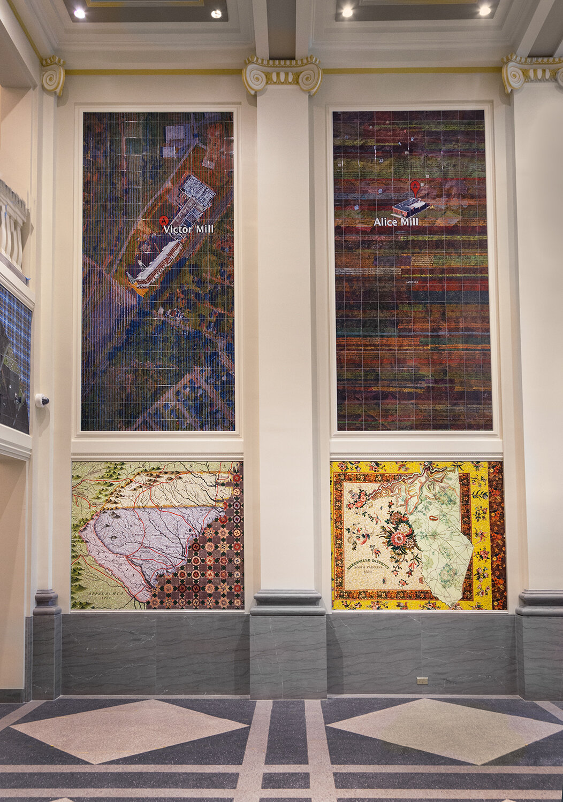
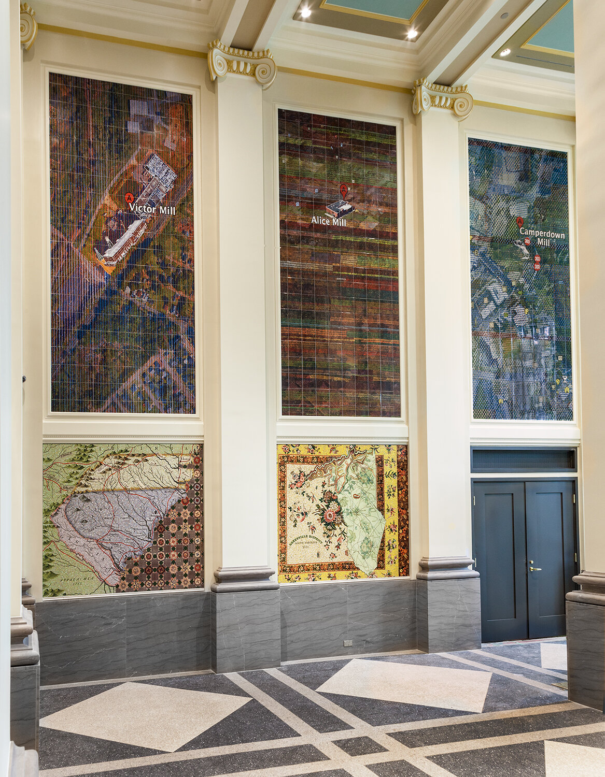
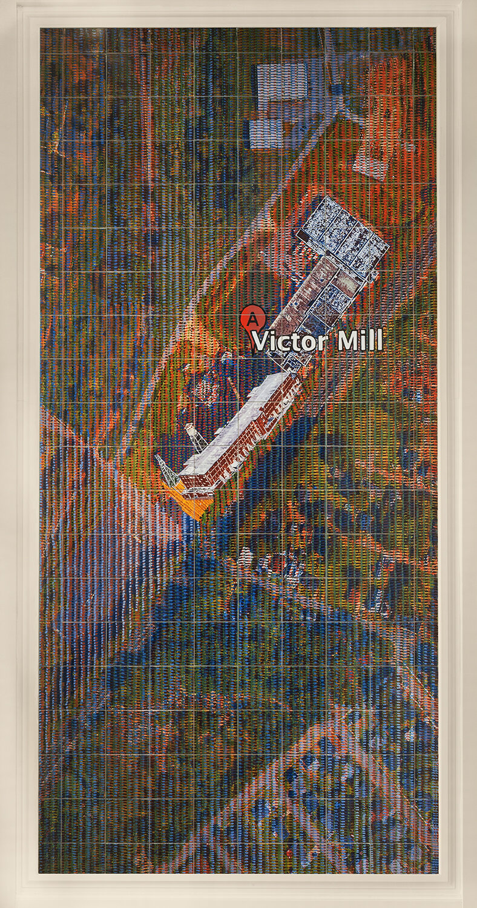
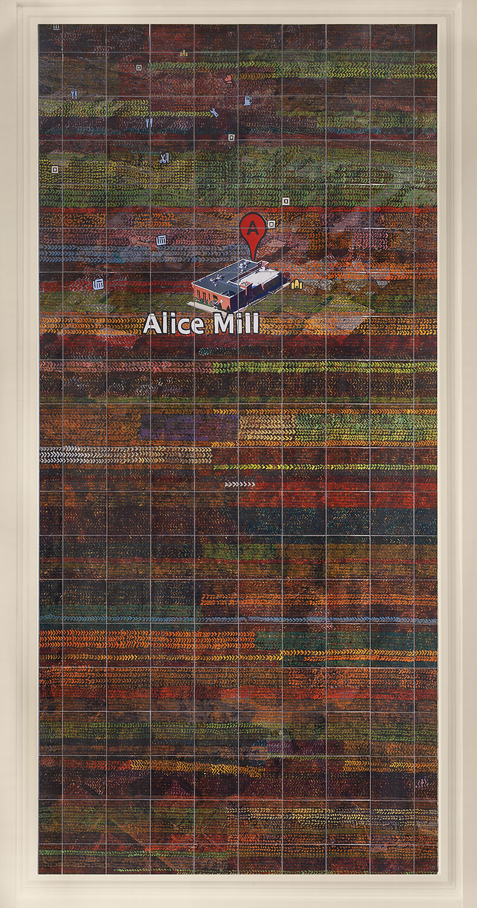
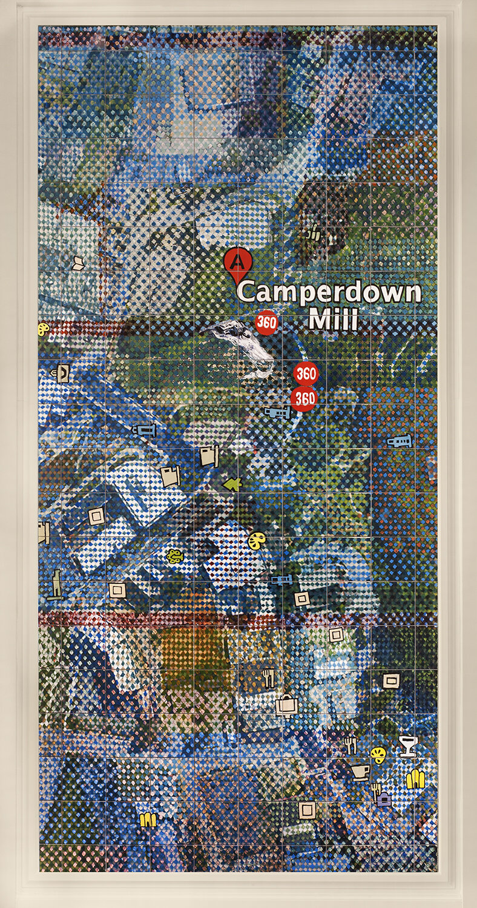
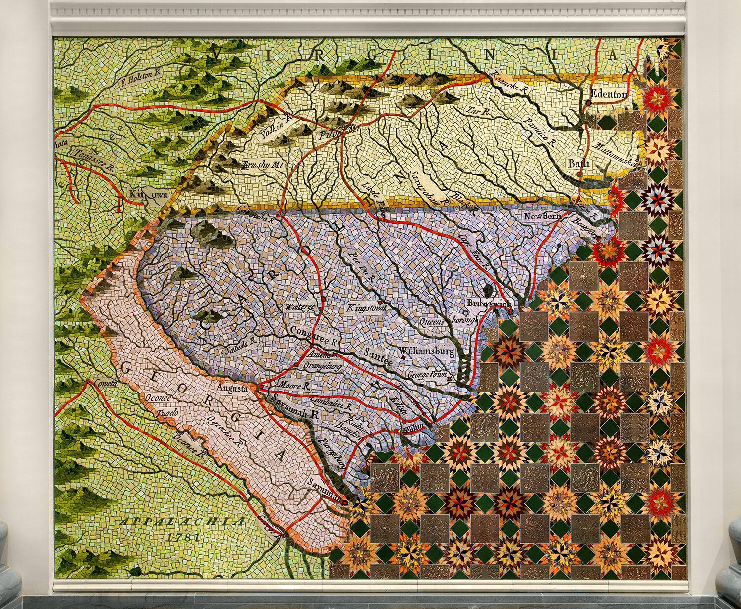
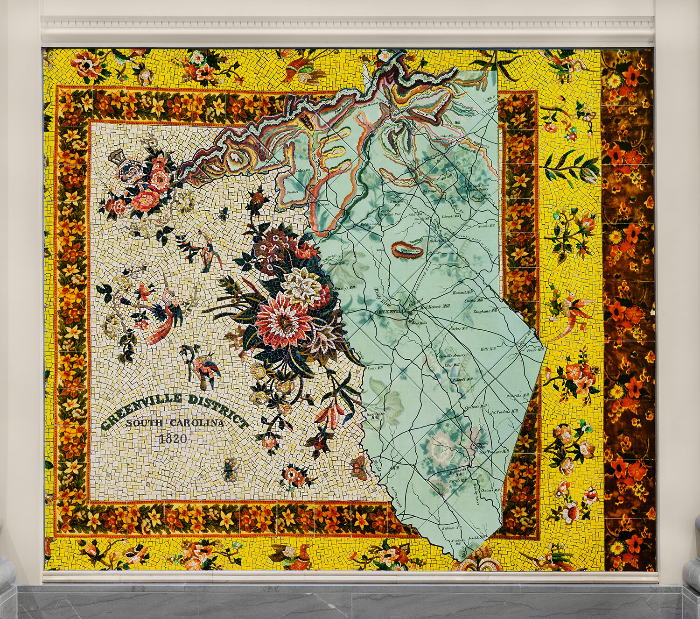
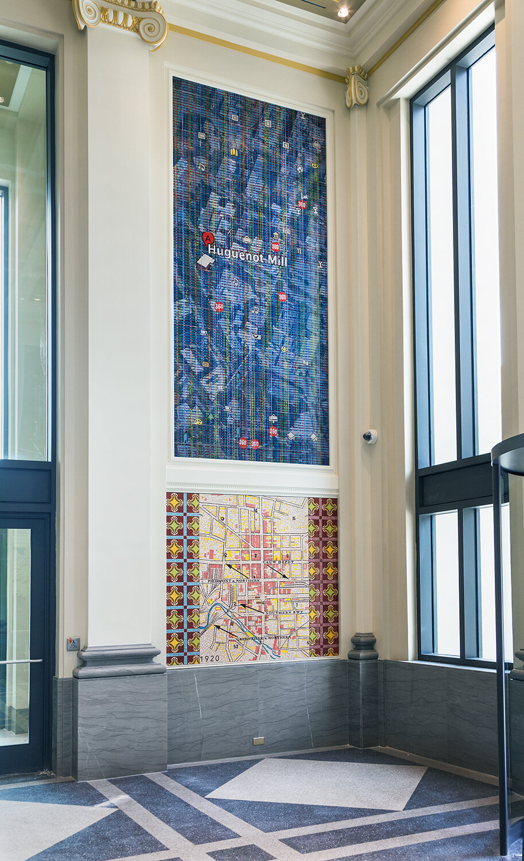
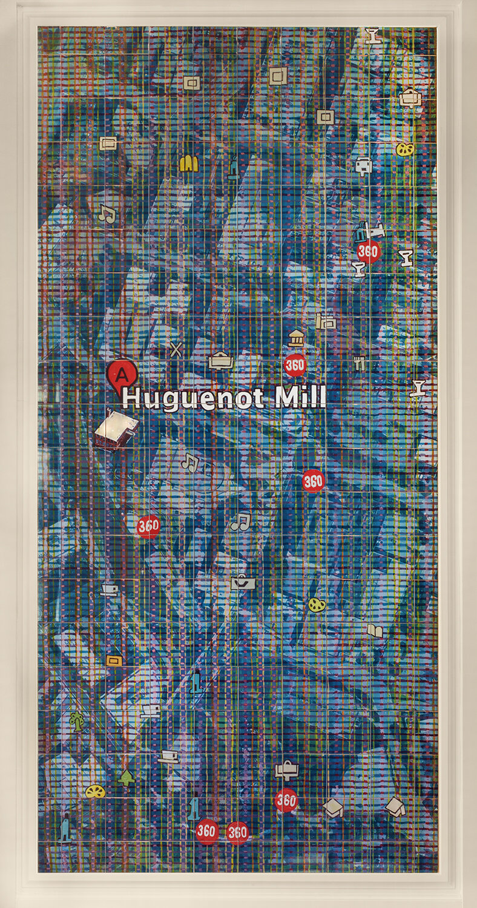
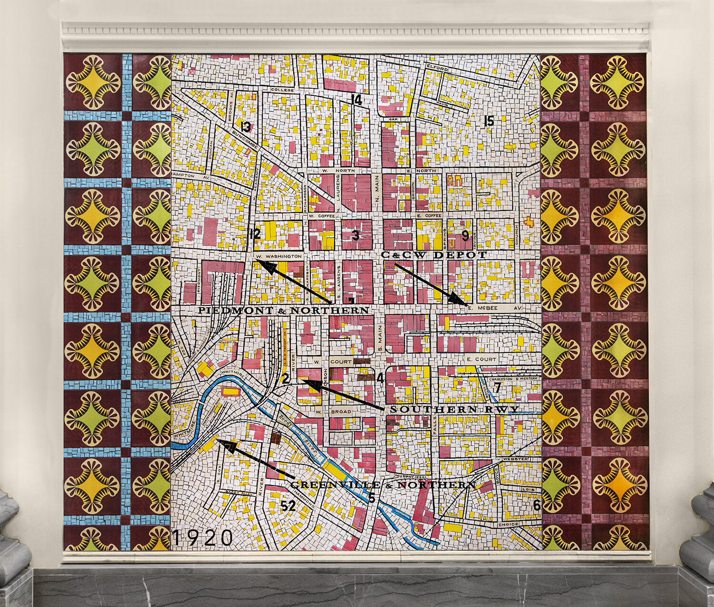

View looking from lobby out toward entrance

Left Wall above: Dunean Mill, below: 1630 map of Carolina

Dunean Mill, 14’ x 7’, glazed ceramic tiles

1630 map of Carolina, 5’ x 7’; glass mosaics and glazed ceramic tiles

Left Wall above: Monaghan Mill, Powell Mill, below: 1721 copy of map, 1777 map of lands ceded by Cherokee

Newry Mill, 14’ x 7’, glazed ceramic tiles

Monaghan Mill, 14’ x 7’, glazed ceramic tiles

Powell Mill, 14’ x 7’, glazed ceramic tiles

1721 copy of Cherokee map, 5’ x 7’, glass mosaics and glazed ceramic tiles

1777 map of lands ceded by Cherokee, 5’ x 7’, glass mosaics and glazed ceramic tiles

Center and Right Walls, Chiquola and Victor Mills

Center Wall: Chiquola Mill, 3 panels

center panel, Chiquola Mill, 4 1/2’ x 6 1/2’, glass mosaics and glazed ceramic tiles

Right Wall above: Victor Mill, Alice Mill, below: 1781 map of the Carolinas, 1820 map of Greenville district

Right Wall above: Victor Mill, Alice Mill, Camperdown Mill, below: 1781 map of the Carolinas, 1820 map of Greenville district

Victor Mill, 14’ x 7’, glazed ceramic tiles

Alice Mill, 14’ x 7’, glazed ceramic tiles

Camperdown Mill, 14’ x 7’, glazed ceramic tiles

1781 map of the Carolinas, 5’ x 7’, glass mosaics and glazed ceramic tiles

1820 map of Greenville district, 5’ x 7’, glass mosaics and glazed ceramic tiles

Right Wall above: Huguenot Mill, below: 1930 Greenville Railroad map

Huguenot Mill, 14’ x 7’, glazed ceramic tiles

1930 Greenville Railroad map, 5’ x 7’, glass mosaics and ceramic tiles